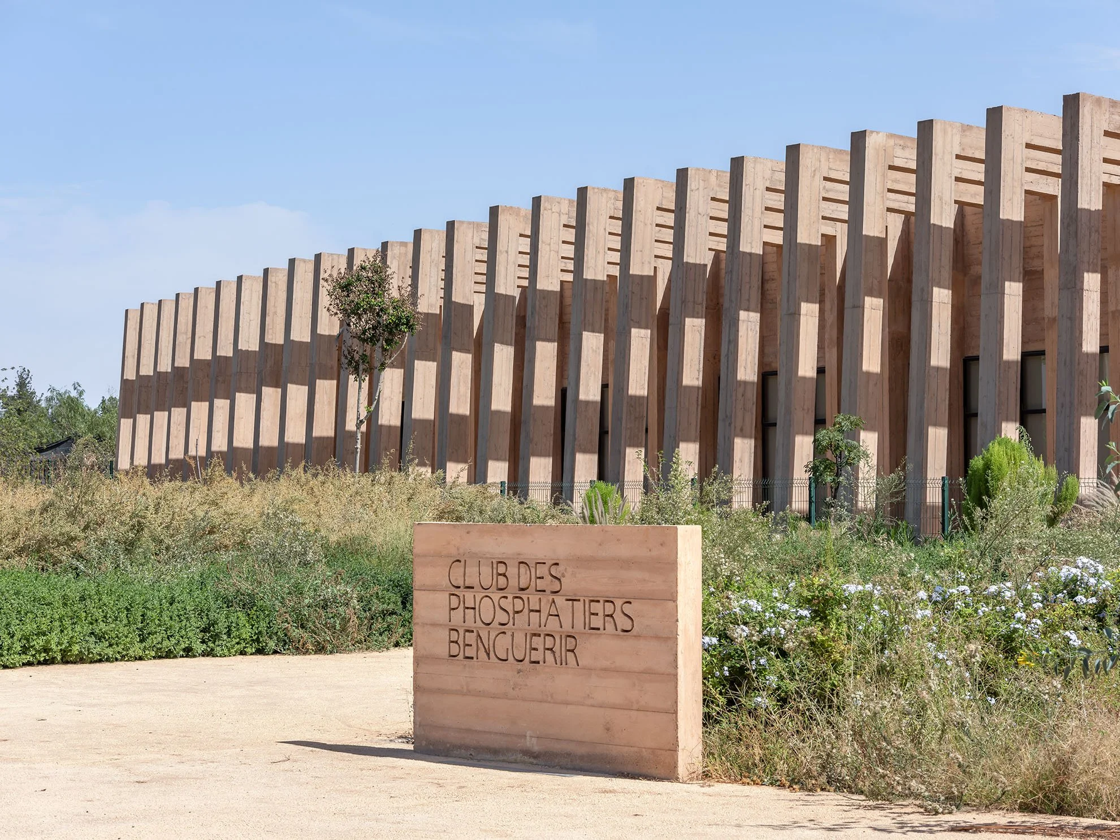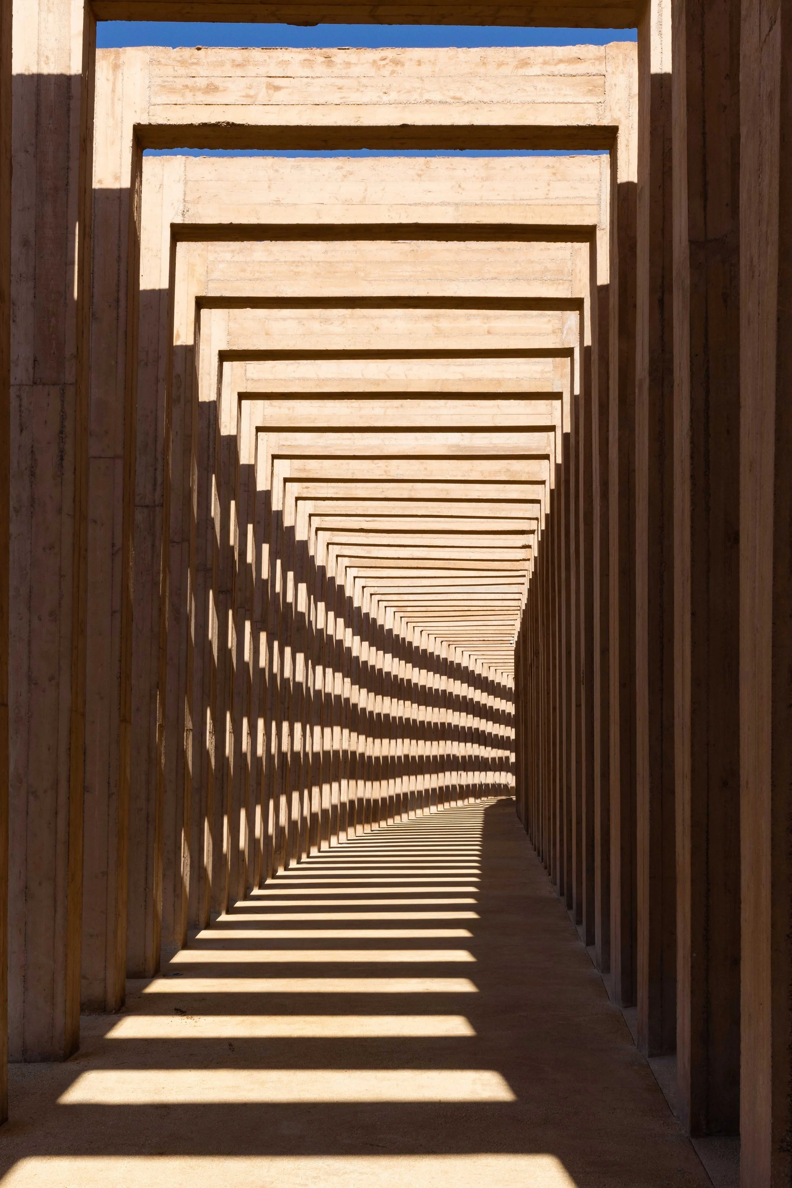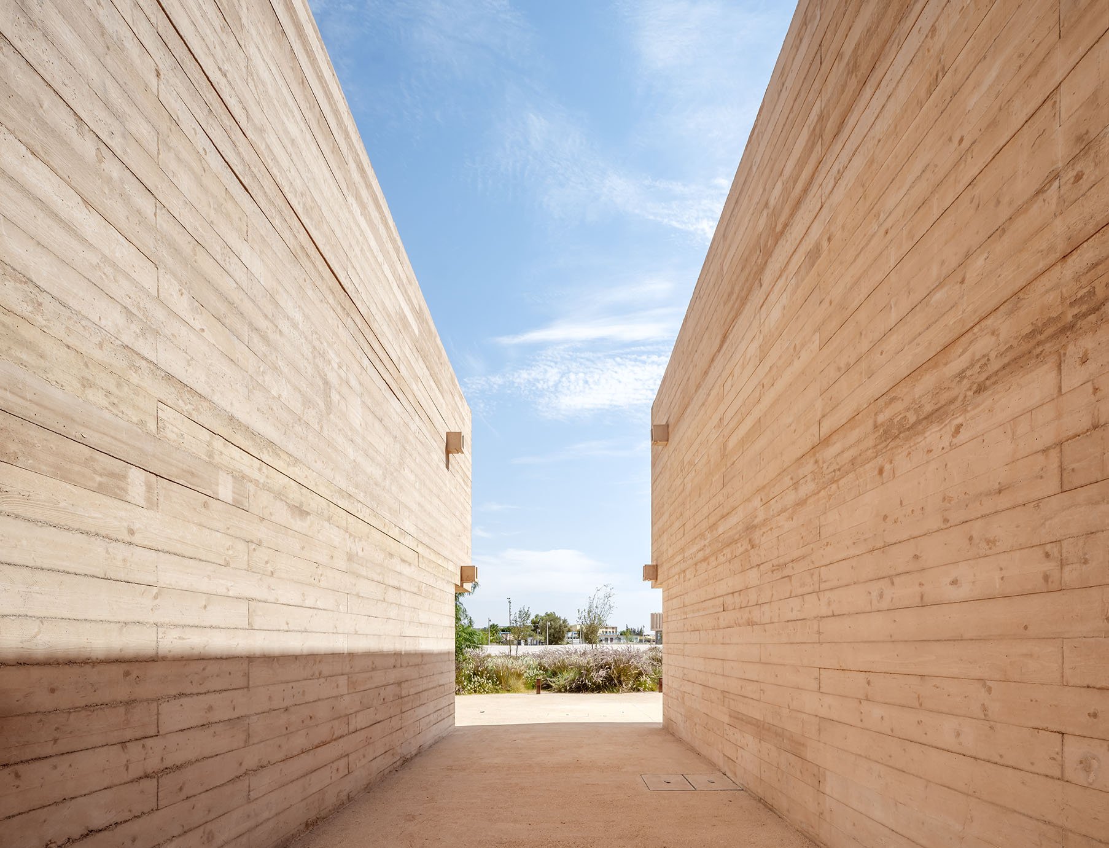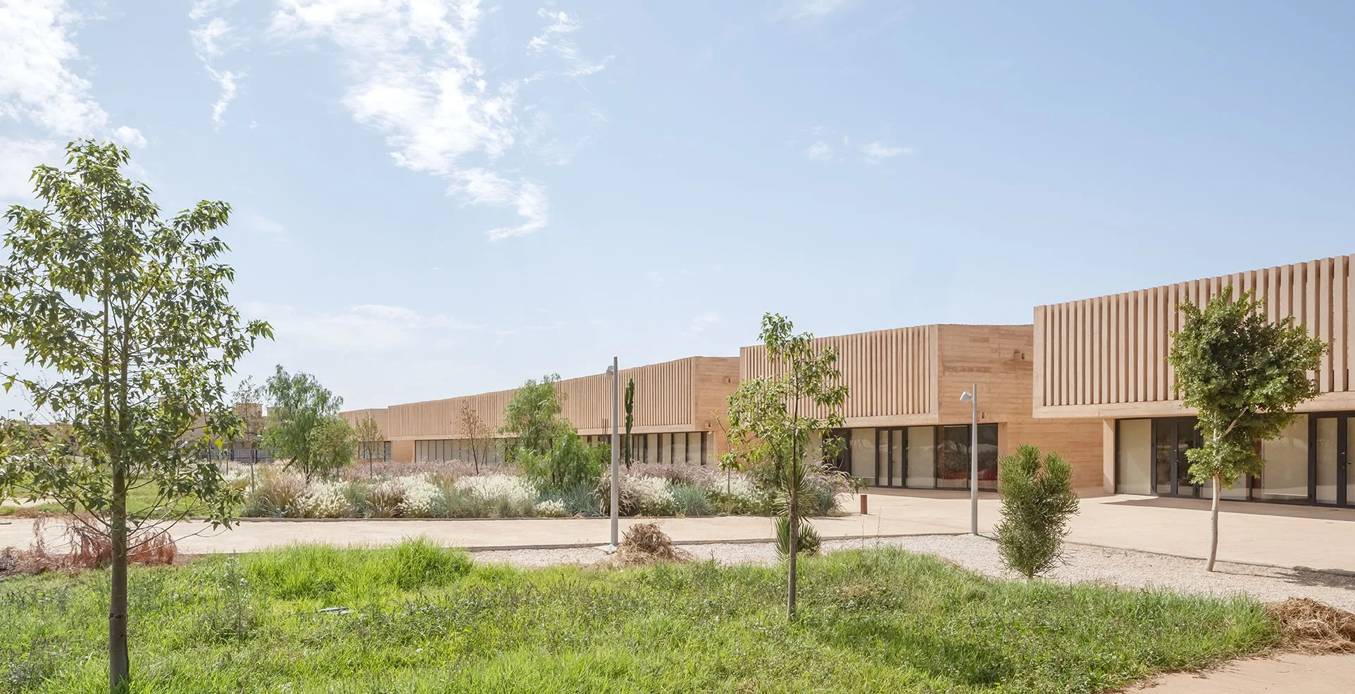FR |
Situé en limite de la cité OCP, entre le siège administratif, des logements individuels et des terrains agricoles, le projet est pensé comme un pôle qui intègre sur un site unique des usages sportifs et de loisir.
Le projet est prévu pour instaurer des espaces publics généreux, donnant un sens, une orientation et une forte présence urbaine à l’ensemble afin d’offrir des lieux de rassemblement et de vie urbaine actuellement inexistants. En retrait de l’alignement et des limites du terrain, cette structure de 350 m de long donne une nouvelle échelle au site et fabrique un espace public d’une grande richesse inscrivant le club dans sa prérogative publique.
Pour donner à l’ensemble une véritable identité sur un site très distendu et sans véritable repère, nous avons inscrit tous les programmes d’appuis aux terrains de sport extérieurs dans un mur habité composé de brises soleil en béton reposants sur une structure bâtie construite en chapelet le long du site.
Ce dispositif permet de protéger efficacement l’ensemble des espaces intérieurs du rayonnement solaire et de la chaleur et fabrique des ombres qui ondulent le long de la façade. La rue intérieure fait écho à l’esplanade publique dans une porosité qui structure l’ensemble des activités, générant une galerie couverte ombragée donnant accès aux différents programmes.





