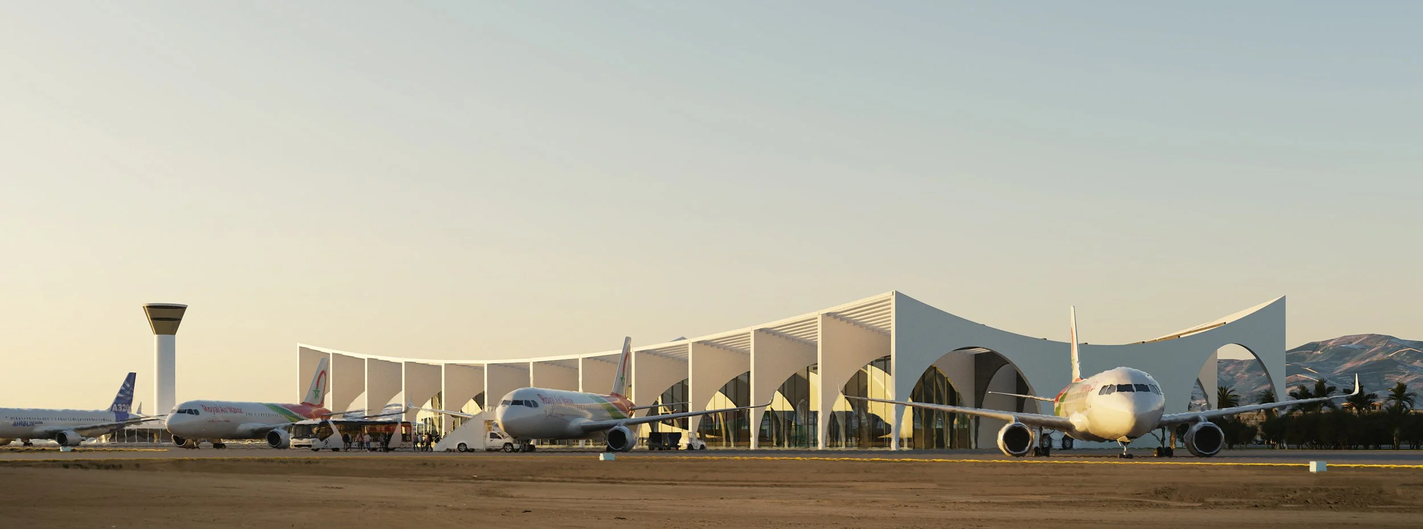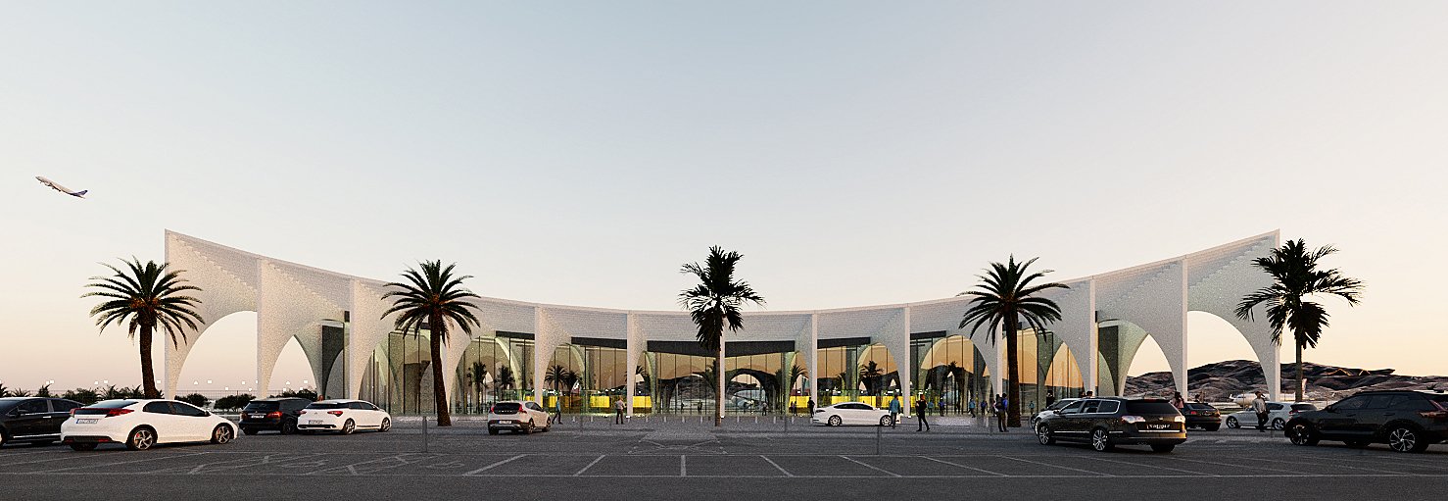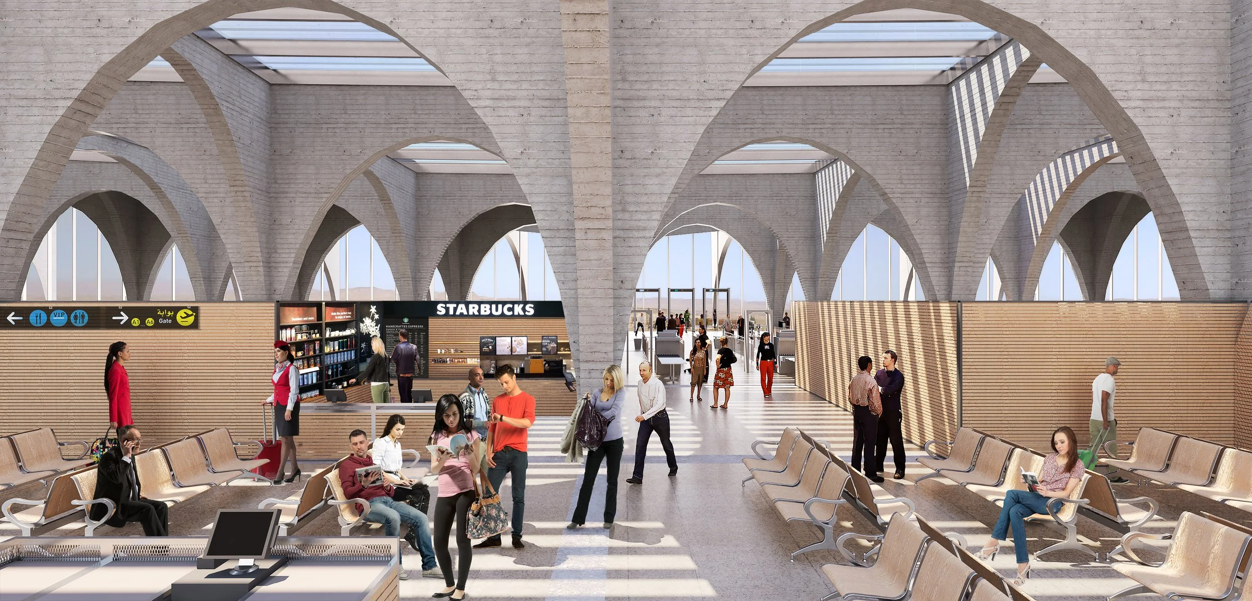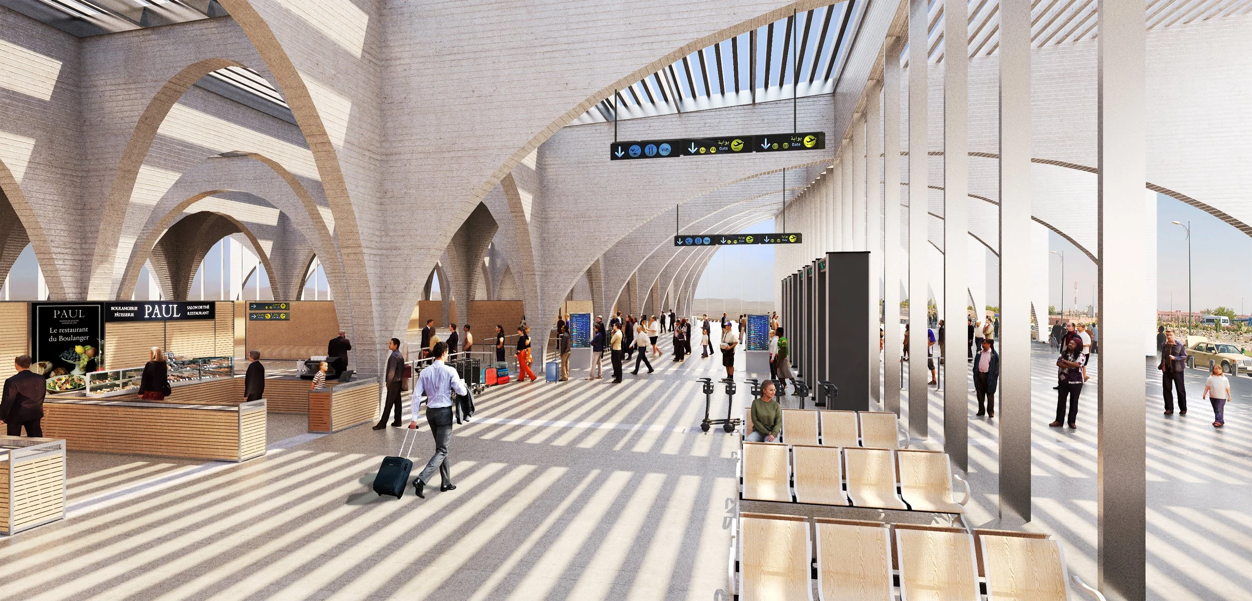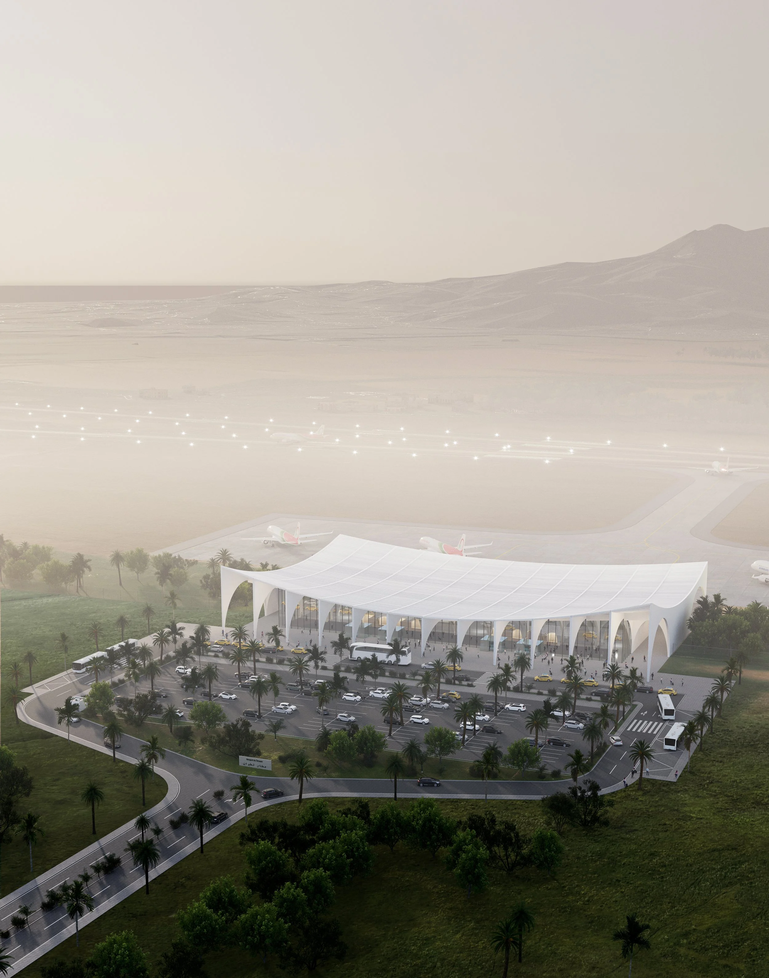ENG |
The city of Tetouan nestles in a sublime geography. It is hemmed in between two lines of hills. The new terminal is part of this geography, which gives the area its identity. The double-sloped roof invites the landscape into the project. The building acts as a frame from which to perceive this landscape. The terminal is housed in a skeletal reinforced concrete structure that is powerful in its expression, but leaves a great deal of transparency, a porosity that lets the landscape pass through the building. The open-work roof over the main volumes of the entrance and the boarding and disembarkation lounges brings a quality of light to these spaces, allowing a view of the sky. A terminal can also be seen from above. The roof, the fifth façade, is an invitation to travel. It unfurls like a wing resting on the ground.
The terminal structure is reticulated in both directions. It is a series of load-bearing arches. By using a structure that unfolds in space in this way, the interior volume is completely freed up. In Moroccan architectural tradition, the arches resonate with a figure of welcome and hospitality: the "bab" door. What could be a more powerful metaphor and traditional anchor for an airport terminal? But in a contemporary, restrained, almost stripped-down style. There's no folkloric quotation here. Rather, it's part of the heroic trajectory of the aviation adventure in Morocco, which, from the aeropostale to recent achievements, has left significant architectural traces. The structure extends beyond the actual volume of the terminal, creating a protected porch both from the entrance and from the tarmac. It is the shape of the structure that provides the architectural expression. No haphazard double-skinning or material additions. We wanted a building that was powerful, durable and timeless in its expression.
